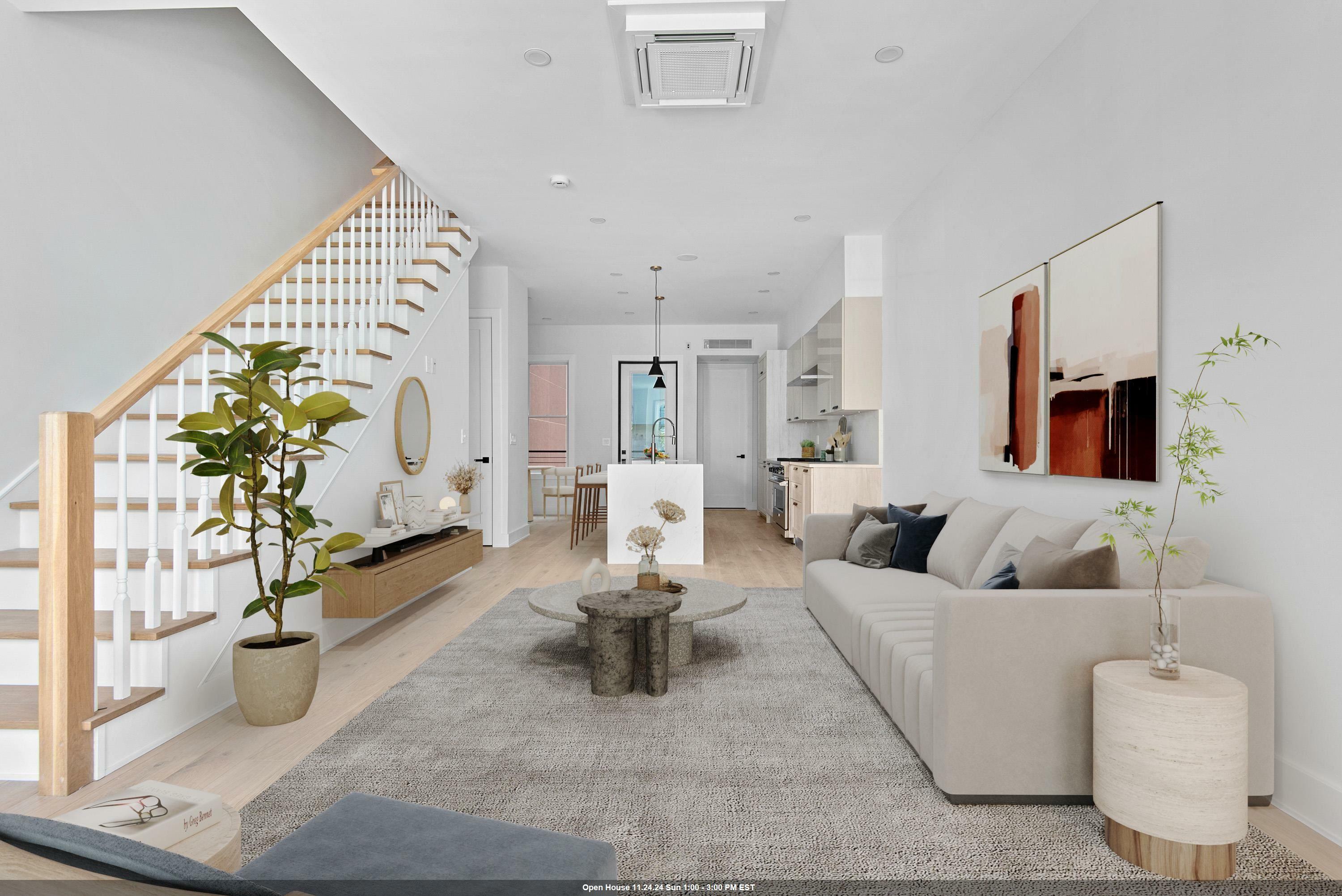
361 5th St Jc, Downtown, NJ 07302
240010368
$17,960(2024)
Single-Family Home
Townhouse
New York View
Hudson County
Listed By
Jill Biggs, Coldwell Banker Realty
HUDSON COUNTY
Last checked Jul 1 2025 at 3:25 PM GMT+0000
- Full Bathrooms: 3
- Half Bathroom: 1
- Dishwasher
- Disposal
- Microwave
- Refrigerator
- Washer/Dryer
- Oven/Range Gas
- Terrace
- Hardwood Floor
- 7
- A/C Central
- Aluminum/Vinyl





